Iran-based Habibeh Madjdabadi Architecture firm has revealed its project details for Lunar Complex in Iran’s Loshan valley. The integrated development, comprising retail, residences and a fuel station, and occupying an area of 45,000 m2, with the built area spanning 7,500 m2, will be located alongside a road connecting Ghazvin to Rasht.
The zoomorphic form is inspired by the vernacular architecture of the hot and arid zones of central Iran. While not conforming to any typology, its special design details such as the nozzle-shape skylights, recall the traditional bazaars, which have spot skylights linearly arranged to organise the internal space and facilitate orientation.
Reade more, by clicking the button below, on the designMENA website where this article originates.

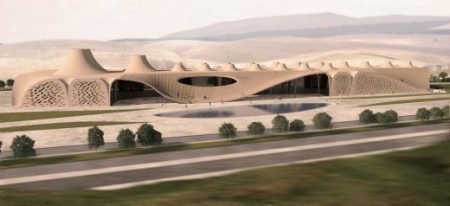
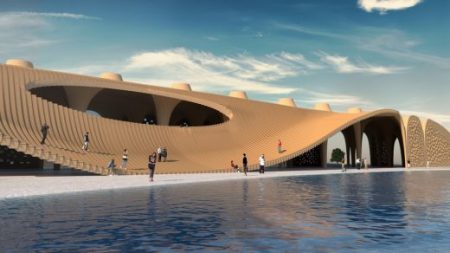
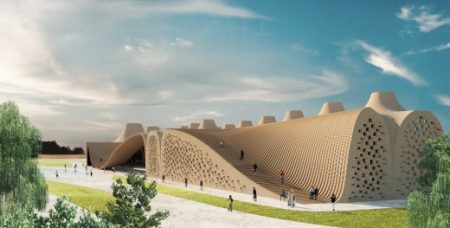
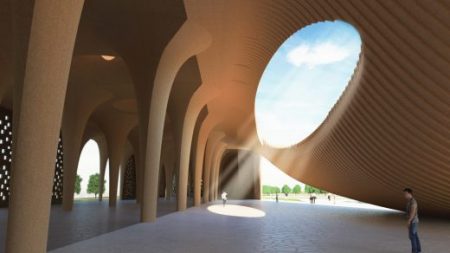
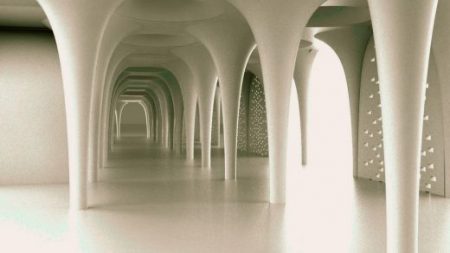
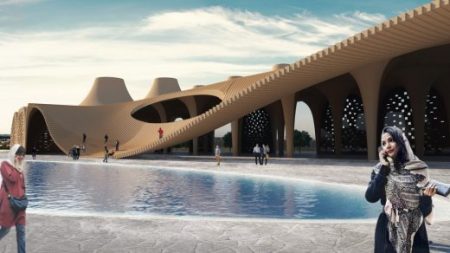
Leave A Comment